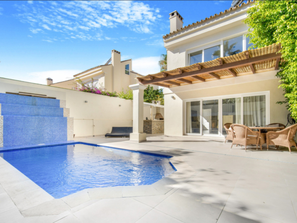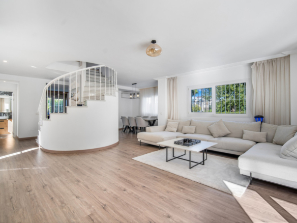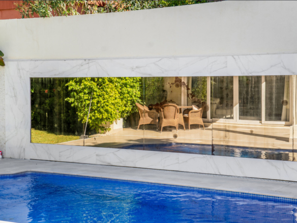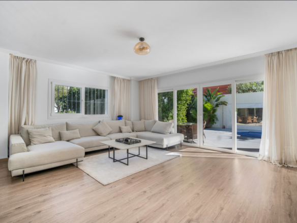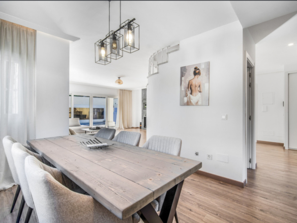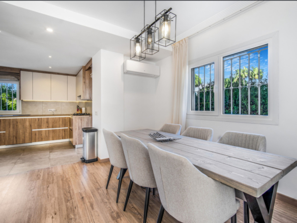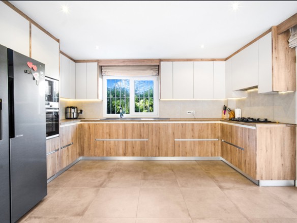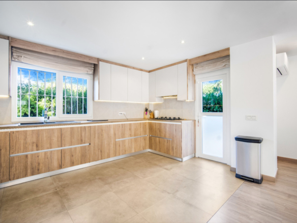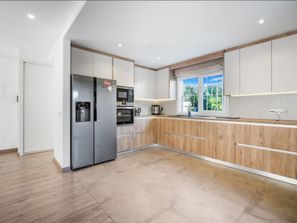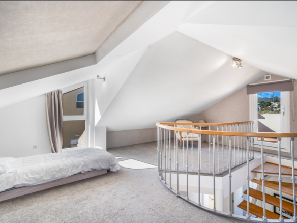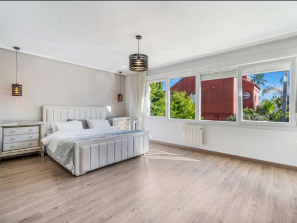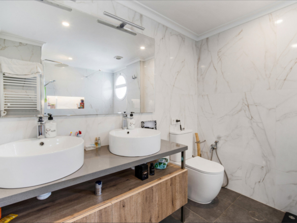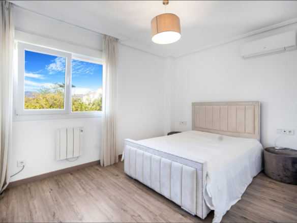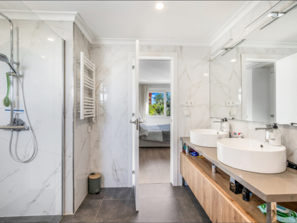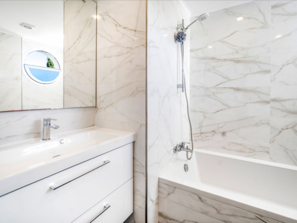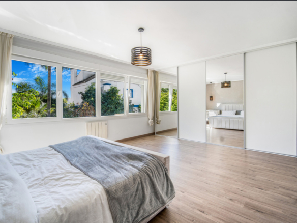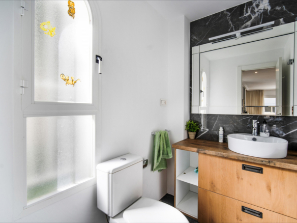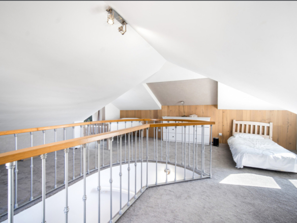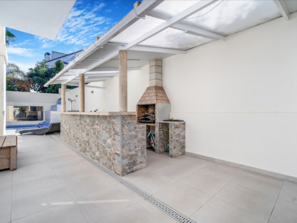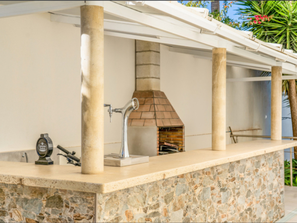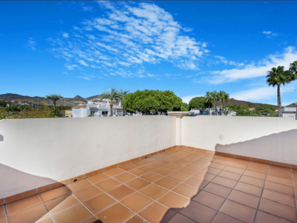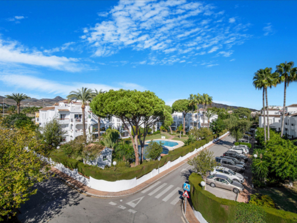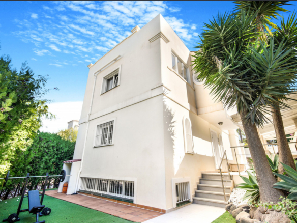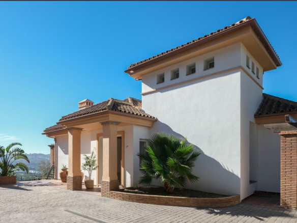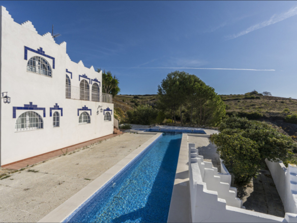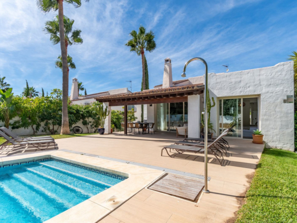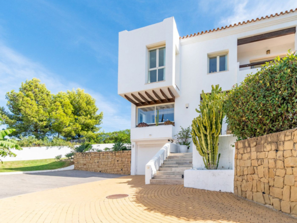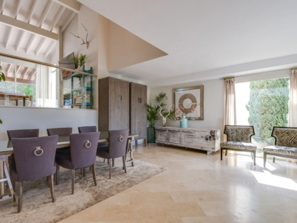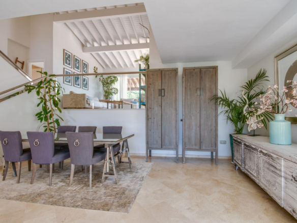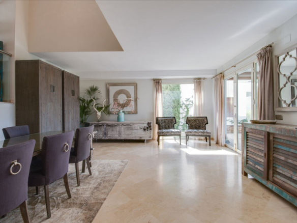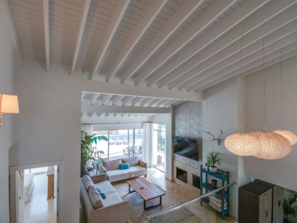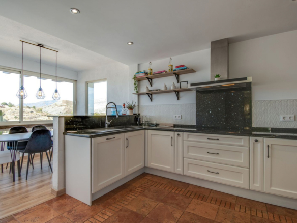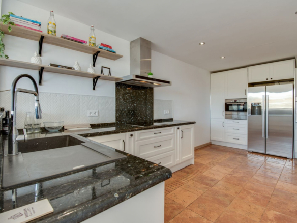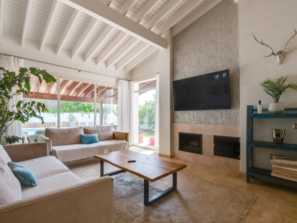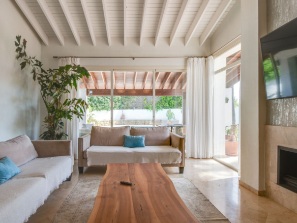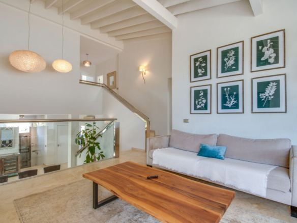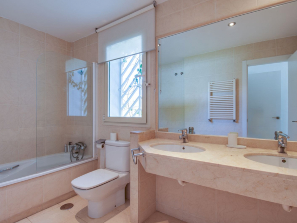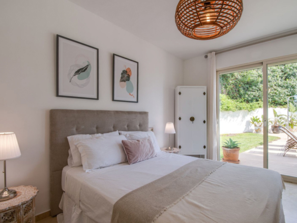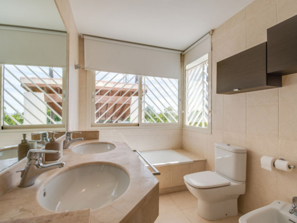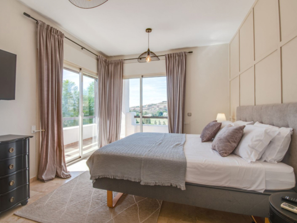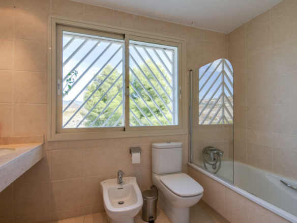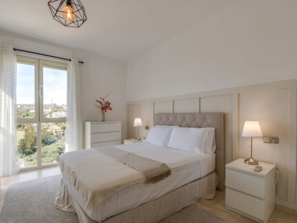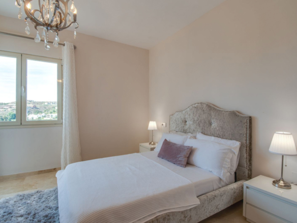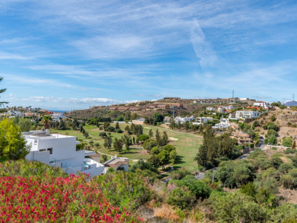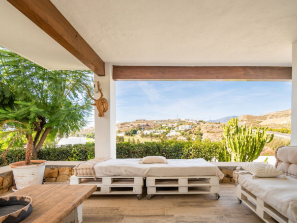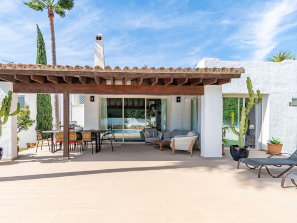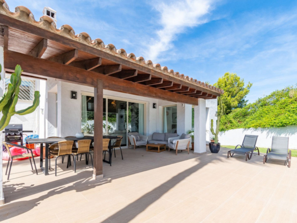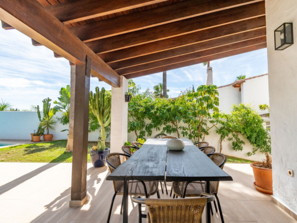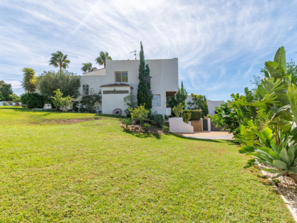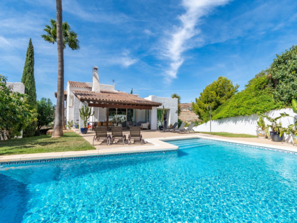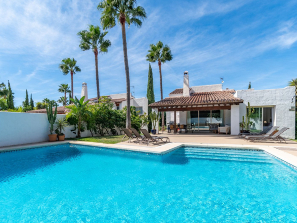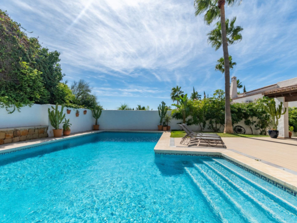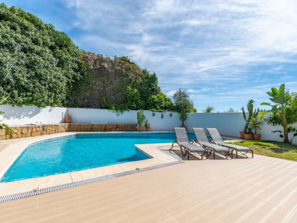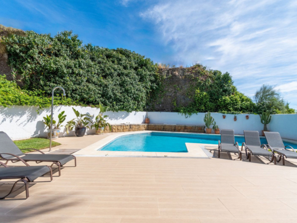Description
|
Villa located in the prestigious urbanization Vega del Colorado, in Benahavís, Málaga.
It is a one-storey house with a total surface area of 688.45 square meters of useful area and a plot of 2,750 square meters. Its excellent location is ideal for those who have the illusion of enjoying the benefits of living in a bustling and lively city such as Marbella, but with very attractive exceptional advantages, such as the tranquility of the area, views of the mountains and the sea. , the proximity to Puerto Banús, Marbella and Benahavís. Close to everything but within an exclusive environment. It is a house on one floor with a basement and a swimming pool according to the following program. Low level A ground floor of 392 m2 with four bedrooms en suite with dressing room, hall, living room, dining room, kitchen, dining room, guest toilet, corridor around the interior patio and staircase. The most social or daytime area is located in the front area of the house, while the bedrooms, or more private area, are located in the rear, quieter part. The house has sun and daylight permanently given its orientation to the south. The kitchen has a very functional distribution that allows all the appliances to be integrated comfortably and a large eating area. In the corridor that connects the two areas of the house is the courtesy toilet. After passing the room separation door, there are the three bedrooms. These are spacious, 16, 24 and 24 m2, with an en-suite bathroom and an excellent supply of dressing rooms and wardrobes. The main bedroom, finally, of 26 m2, has a dressing room of 7.75 m2 and a complete bathroom of 10.15 m2. The 69 m2 living room, with the elegance and luminosity provided by the large windows that communicate with the garden and the pool, makes it possible to integrate it with the separate dining room and is located between the porch and the interior patio, around which the entire house revolves. first floor layout. The basement floor, with a closed built area of 153.05 m2, consists mainly of a 46.75 m2 library and a 22.25 m2 cellar, completely glazed and equipped for a thousand bottles. It also has a laundry, a bedroom for the service with bathroom included and the engine room. The house has two spectacular porches, 9 m2 and 35.35 m2 respectively, with incredible views of the sea and the Sierra de la Nieves. Porches, which given the privileged location of the house and the climate of the area, are a plus to be taken into account. The house is bordered by a spectacular garden with all kinds of plants and flowers and a magnificent swimming pool that can be enjoyed almost all year round. In addition to the surface indicated, it has a paving surface of paving stone printed in cement and an entrance and distribution roundabout in the shearwater of more than 300 m2, steel and illuminated. |
Details
Property ID
SC-11144
SC-11144
Bedrooms
5
5
Rooms
11
11
Bathrooms
6
6
Property Size
688 m²
688 m²
Land Area
2,750 m²
2,750 m²
Year Built
2005
2005
Additional details
- Gym:
- Fitted Wardrobes:
- 24 Hour Security:
- U/F Heating:
Floor Plans
Description:









































