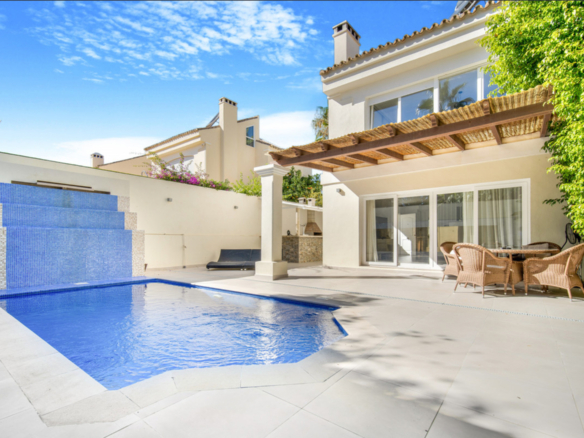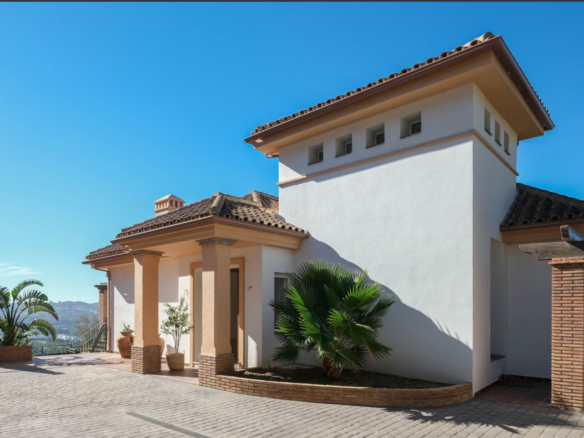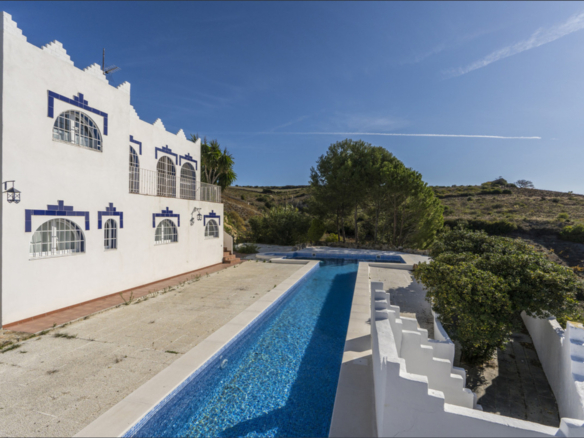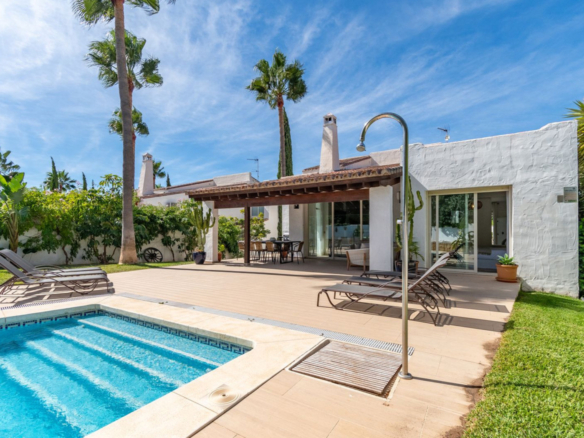Description
Superb Villa and a Unique opportunity to acquire a large stunning Andalusian contemporary feel home front line golf and lake in Sotogrande Alto and only 6 minutes to the International Sotogrande School. This villa with a true touch of class stands-out and offers wonderful space with very large suites, huge living area with double height ceilings with adjacent and very large wrap-around separate dining-room connected to a large homely kitchen, very large cinema-room with dance floor and so much more. Ideal home for socializing due to its many terraced areas and family living and, a true front line golf villa with magnificent views over the lake and National Park of Los Alcornocales.
The Almenara Golf Course designed by Dave Thomas.
Situated in Sotogrande Alto, providing privacy and exclusivity while being within easy reach of the beach clubs, the port and marina of Sotogrande, polo fields and the other golf courses of Valderrama, Real Club de Sotogrande, La Reserva, San Roque and La Cañada.
A bright, very spacious residence which has been designed so that the main rooms all have a
south-west orientation maximizing sunshine, enjoying the sunset over gardens, lake and hills. The property provides excellent family and
entertaining accommodation comprising the following:
• front gate with generous driveway leading to entrance courtyard and main house;
• entrance hall on either side with 2 large double suites and guest powder room leading down by stairs to lower level a glass enclosed skylight patio by the drawing room ,hall and dining room;
• large drawing room (approx. 100 sq. m) with 3.5m high ceilings leading out to the south facing terrace
• generous separate dining room leads out to an enveloping terrace with stunning views;
• kitchen and separate laundry room;
• master bedroom suite on the top floor, with separate dressing room and two private him/hers offices , two private balconies
overlooking with stunning views to the lakes and golf course.
• two additional large double en suite bedrooms, which lead directly onto garden and
pool;
• games room;
• TV room;
• cinema with fully equipped bar, dance floor and powder room;
• two large storage rooms;
• various terraces with two outside dining areas off the drawing room and dining area;
• underfloor heating and cooling throughout; and air-con in all suites and cinema room.
• three car garage;
• boiler/utility room.
• separate staff apartment with kitchenette .
Extensive south facing gardens laid with lawns dotted with trees, flowering bushes and fenced
in by mature oleander bushes and a putting green. Infinity pool (12.5 X 6.5 m) with adjoining
chiringuito including bar, fridge, dishwasher and cupboards.
Plot: 3.500 m2 approx.
Built: 1.307,34 including Garages sq.m
Suites: 5 very spacious
Guest w.c.facilities
Guest or staff house with bedroom bathroom and kitchenette.
Terraces: 175,13 sq.m
Pool: Private infinity pool 12.5×6.5m approx
Details
SC-8532
6
12
6
1,132 m²
3,476 m²
2003
Additional details
- Not Furnished:
- Utility Room:
- Private Terrace:
- Double Glazing:
- Satellite TV:
Floor Plans
Description:






























































































